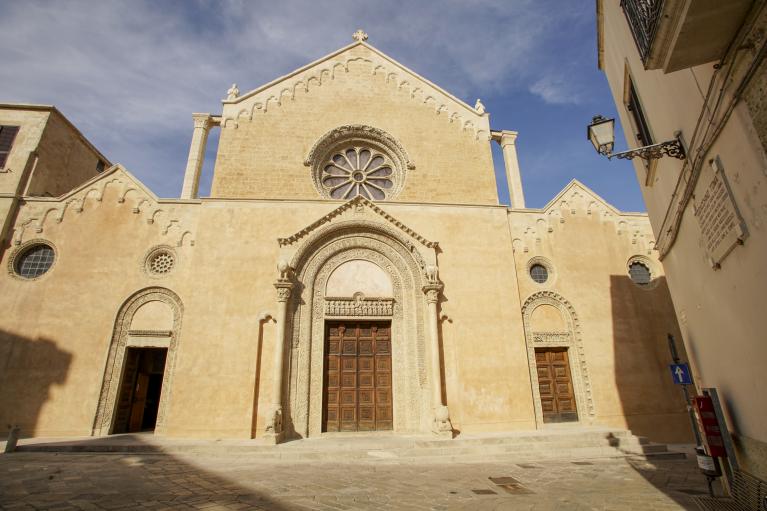
Location and History
Made by Raimondello Orsini del Balzo and begun in 1383, it could already be said to have been completed in 1391. This last date is engraved on the architrave of the side door of the church, placed to the left of the observer.
And the Orsiniano monastery was also built, which is no longer what we see today rebuilt near the church, and the ancient hospital, with the right of patronage, currently called Palazzo Orsini and used as the Town Hall.
Style
The style of the Orsinian Basilica, one of the most characteristic churches of southern Italy, both for its architecture and for its frescoes, consists of a rare mixture of different elements of the Romanesque and Gothic style, which, without ever altering in a complete fusion, they are always closely connected and connected together: it is the Apulian Romanesque, which draws its origin from the Romanesque, with some Byzantine influence, without ever forgetting the contemporary presence of the Gothic, with Norman influences and ancestry.
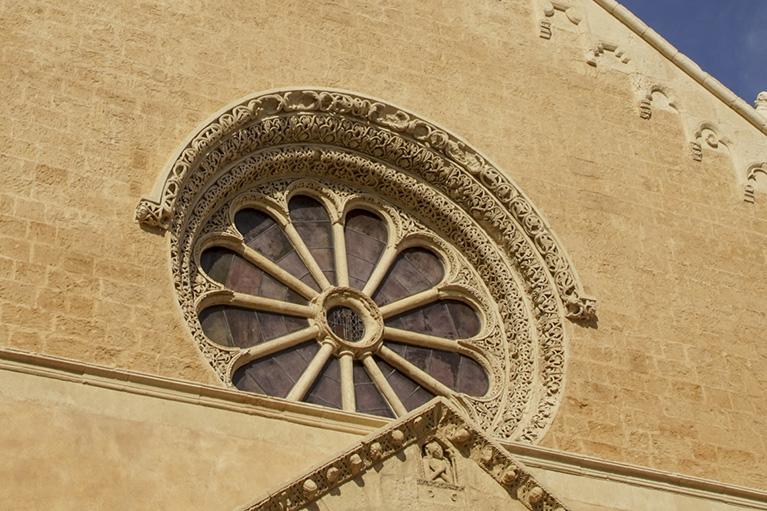
The front
The front, from the line of a very pure Romanesque, is tricuspid with three portals splendidly adorned with Lecce stone carvings, in a double band on the side ones and on a triple band on the central one. The central cusp dominates much of the lateral ones. At the gable, under the cornice, it is adorned with half-trilobed blind rampant arches. The same decorative motif also adorns the minor cusps and recurs on the upper walls of the main nave and on the wall of the lower aisle on the right. On the left one it disappeared because of the new seventeenth-century construction of the convent leaning against the church. The main portal has a pròtiro, now reduced to two columns resting on two lions and bearing two eagles. Originally the pròtiro consisted of four columns and the churchyard, with a slope of one to five steps in front of the church, was delimited by four slender sections of marble columns that, leftovers from the original convent, had been placed at equal distances between them at two meters from the facade (as can be seen in the work of P. Cavavini). On the architrave of the central door, the bas-relief of Jesus seated among the twelve Apostles recalls the decoration of the Roman sarcophagi of the fourth century.
The central front is horizontally divided into two sections placed on different planes: the upper one falling and the lower one protruding. The upper section, adorned with rampant arches, has three acroters: a cross in the middle, St. Francis of Assisi, on the right, and St. Paul the Apostle, on the left. At the center the magnificent rose that illuminates the interior. Also this is surrounded by two richly carved bands and surmounted by a half-jutting architrave of finely carved stone. Twelve slender columns, like a halo, starting from the outside, stop around a smaller circle that encloses the Del Balzo weapon, with colored glass linked in lead. The smaller cusps, a little re-entrant, are decorated like the major, with rampant arches, and have two large eyes each: the major ones, towards the outside, and the lesser ones, from the inside, placed in axis with the side portals.
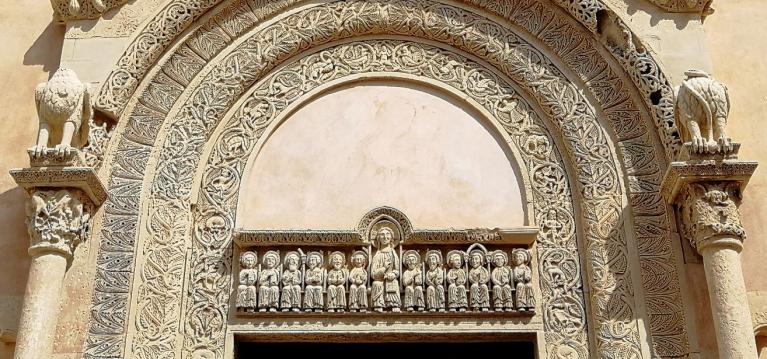
Following the external examination of the building, after the many features that bring us back to the Romanesque, here at the end is the 'head' of the large ship, a large octagonal shrine which forms the apse, in a style with a very pure line of pugliese Gothic. This last span, or choir, is added to the rest of the Basilica by Giovanni Antonio Orsini del Balzo, around 1460. This part that was to serve the large building "almost of lantern to make it bright" is also very different architecturally from the remaining body of factory. It is built on an octagonal base, with seven large internal and external splay windows, five of which are open and two walled. Bundles of polystyrene, polyanular columns divide the internal perimeter into eight sides. The large windows lights (7 meters high) open onto the perimeter walls, divided by the columns, and rest on shelves with small arches. The same ornamental motif of the trilobed arches is repeated at the top. The outer dome is hidden by a cuspid perforated balustrade, partly preserved; and its cover is at the stairway. Always outside, the large windows are surmounted by the arms of the families: Balzo, Orsini, d'Enghien, Colonna and Clermont, in question.











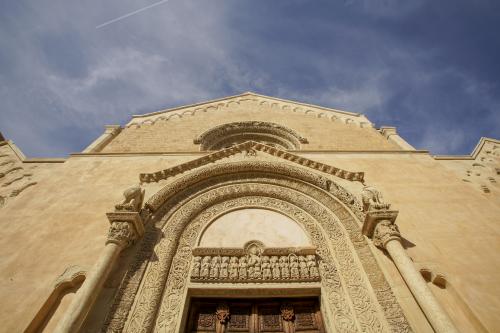
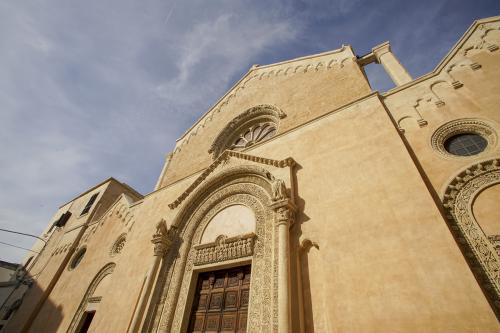
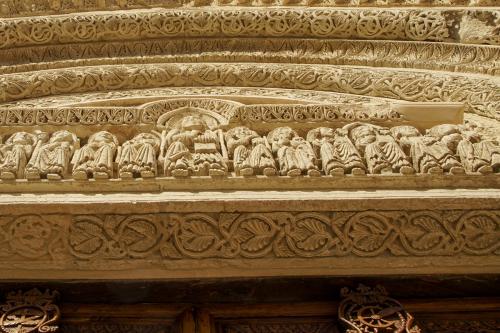
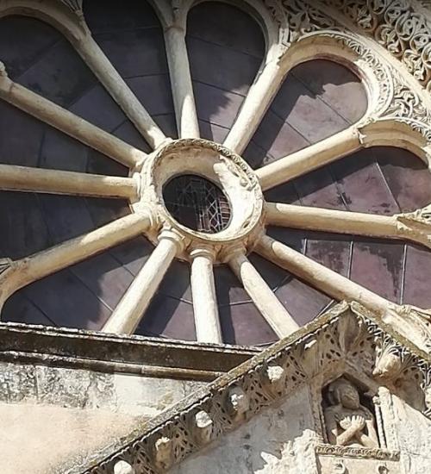
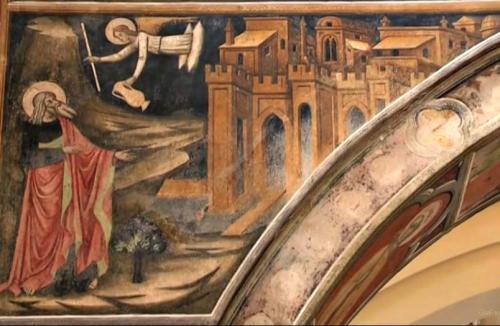
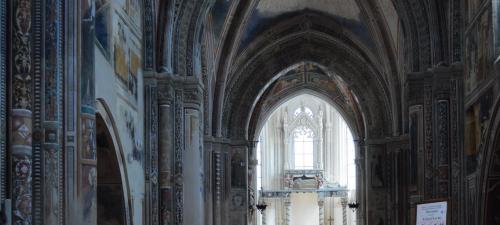
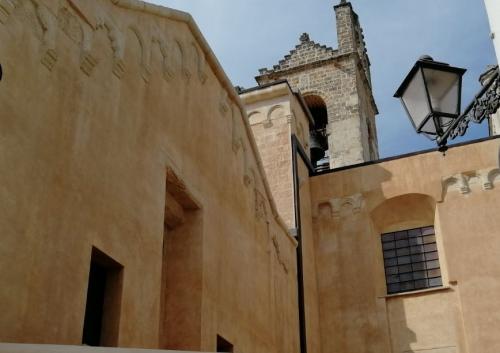
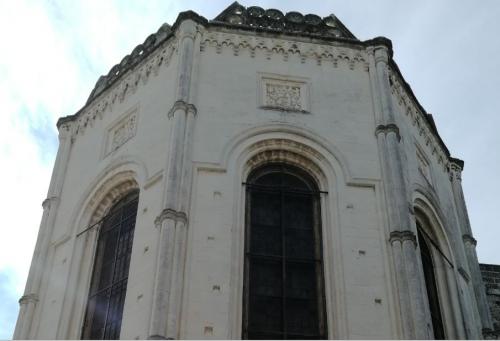
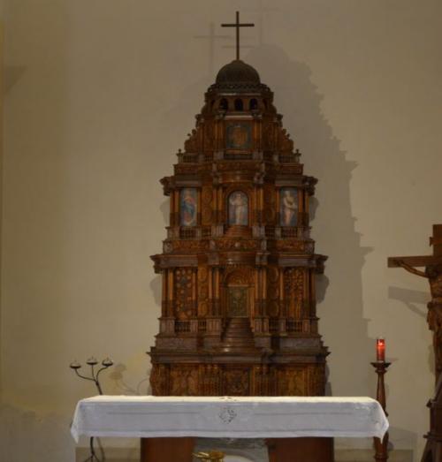
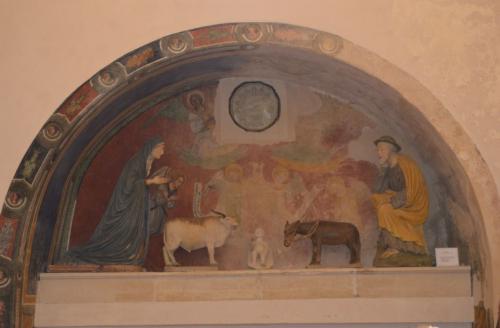
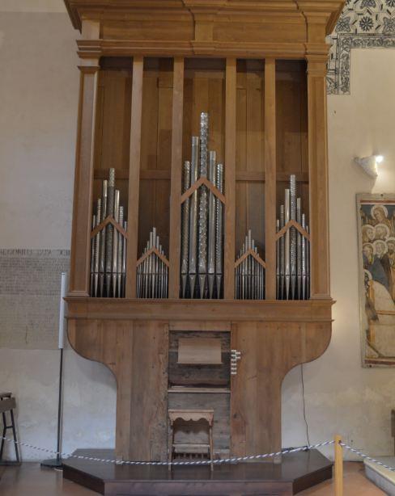
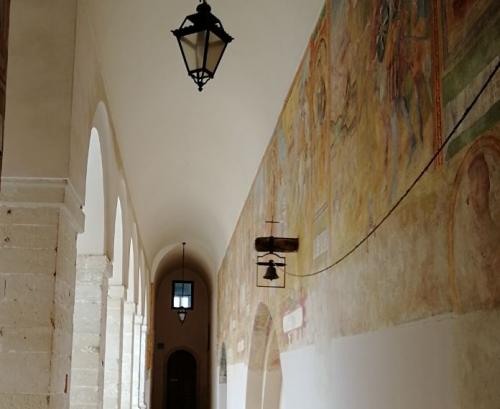
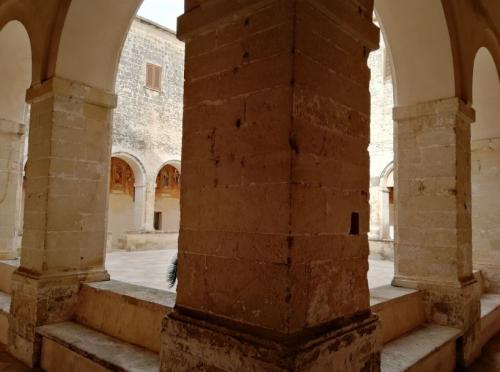
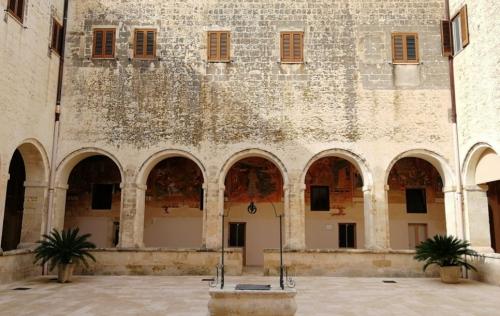
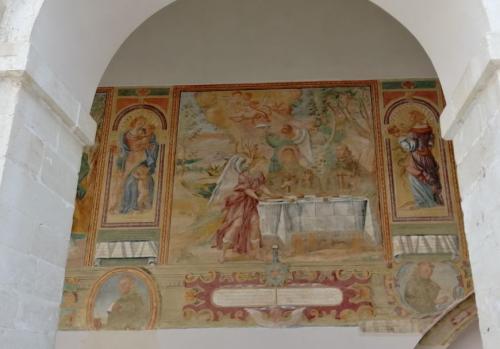
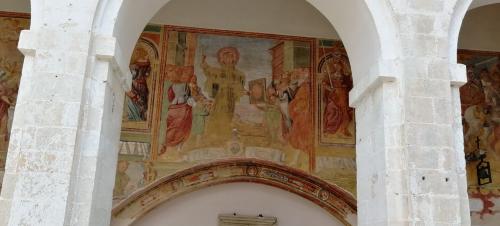
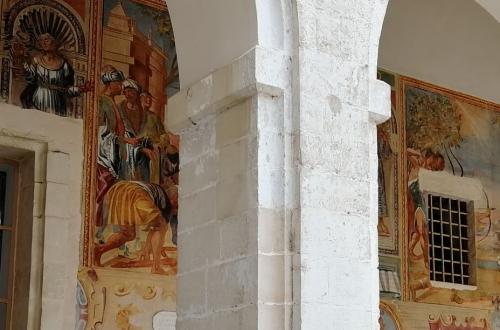
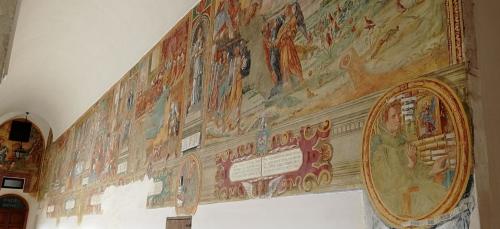
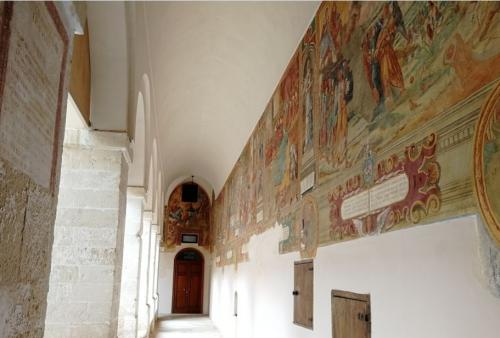
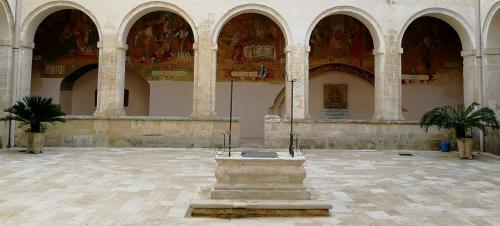
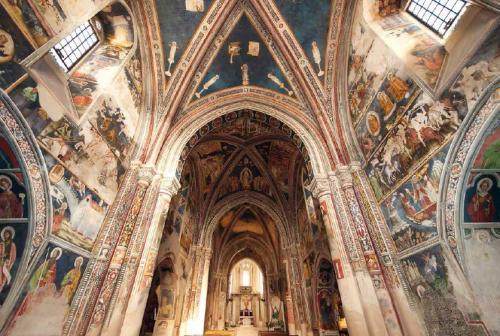
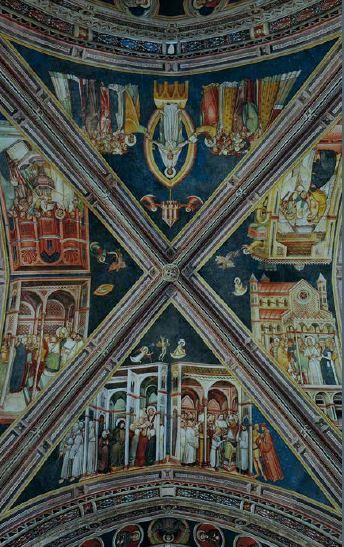



 Join VisitGalatina
Join VisitGalatina